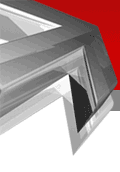 |
|
CAD drafting / Designing
Are you an architect or involved in CAD design business whether it is Mechanical or Architectural, we are offering a wide array of professional Computer Aided Design and drafting services that includes Mechanical and Architectural drafting, Paper to CAD conversion,2D Drafting,3D modeling,3d Rendering, Raster to Vector conversion services from India.
Our 2D CAD drafting services include architectural CAD drafting and detailing for construction projects including general layout, plan, elevation and sections. Detailed working drawings which include coordinated & schematic drawings of HVAC, Electrical, Sanitation & Piping plan, Fire fighting & Landscape Drawings etc.
Door & Window details, Floor Framing Plan, Roof Framing Plan, Building Section, Wall Sections, Roof Sections, Kitchen details, Toilet details & Inverted Ceiling Plans are also drafted in 2D.
We are experts in producing Architectural Construction document set in CAD as required for submittal and also provide 2D House plans in CAD according to city code.
3D Modeling / Rendering
DI offers 3D Architectural rendering, Photo realistic visualization and 3d architectural modeling services from India.
3D presentation of architectural ideas in form of 3D Renderings have become an indispensable part of any Architectural sales presentation. The benefits are two fold - for the architect to present himself better and for the prospective client to better view his buy. These 3D renderings are amazingly effective in any corporate presentation and help a great deal in communicating the ideas and concepts of Architects to their clients. We specialize in translating the free hand sketches and CAD drawings of Architects into Photorealistic 3D Architectural renderings. Our team of Architects and 3D graphic artists just needs the Exterior CAD drawings or Elevations and scanned materials to create virtual wonders in no time!
Our client list includes architects, contractors, builders, interior designers, homeowners, and developers. If you need to impress a design board, planning committee, client, visualize a project before it's built, or even use our service as a design tool. Our services help clients improve customer satisfaction, increase revenue and reduce costs.
Walk through / Animation
We create walk throughs, fly pasts , fly bys, computer animation using latest software 3d Max, AutoCAD, Archicad.
The walk through adds the 4th dimension to the 3D renderings and provides the ultimate marketing tool, allowing you to exhibit and sell your ideas as it will look upon completion. Some of the advantages of virtual walkthroughs are:
- Actual materials can be shown.
- Interior lighting can be previewed.
- Landscaping in the entire premises can be shown.
- Natural lighting, based upon window direction, time of year, time of day, and even global latitude can be previewed.
- Lifts, escalators, and moving objects can be incorporated and can be shown in operational condition.
- View can be previewed.
- Multiple design options can be explored and resolved before building begins.
|
|
:: VIEW
PORTFOLIO ::
|
| Please visit www.dimensionicad.com for further details |
|





